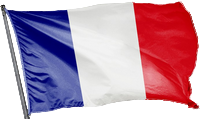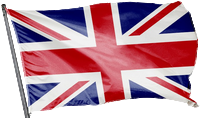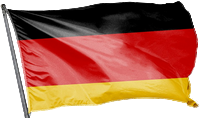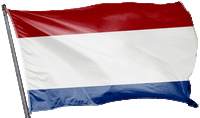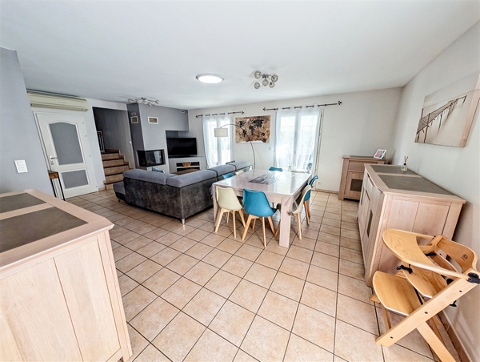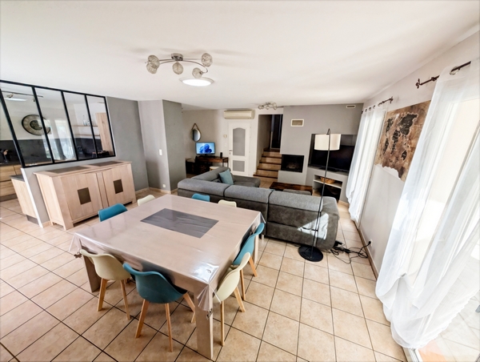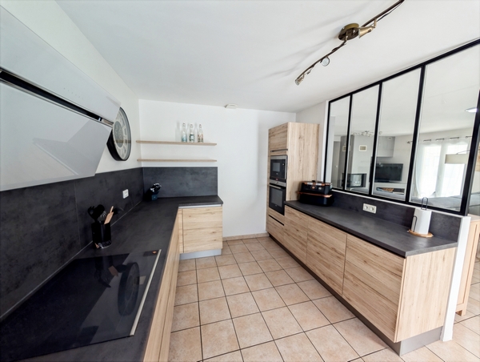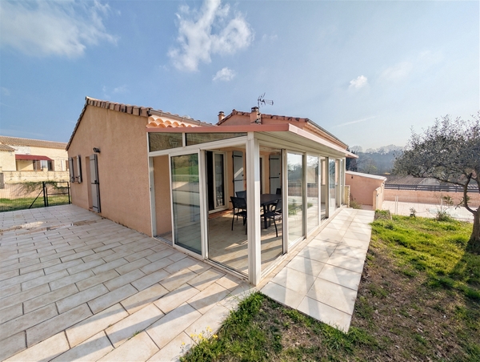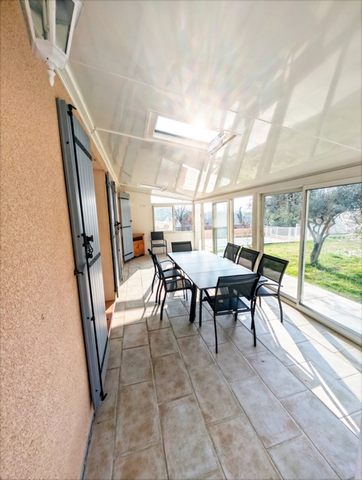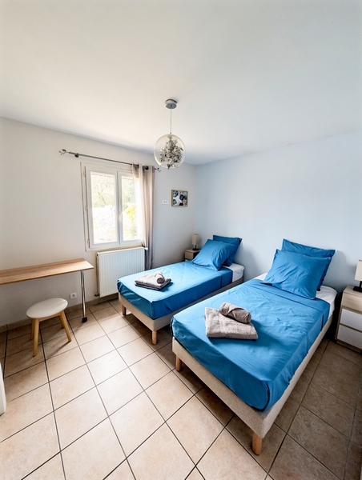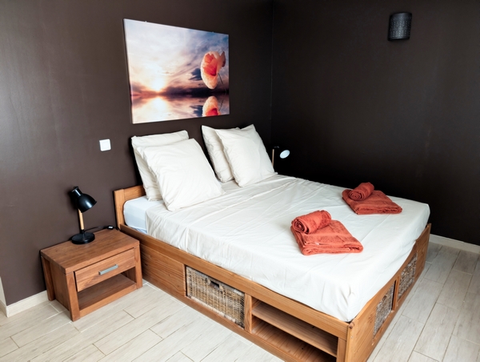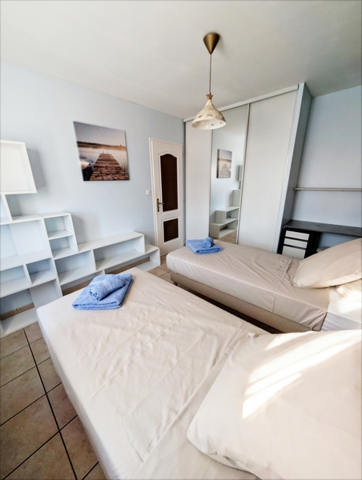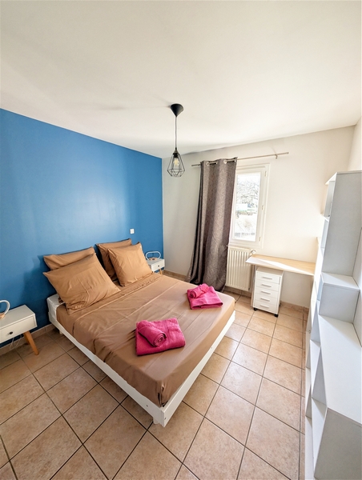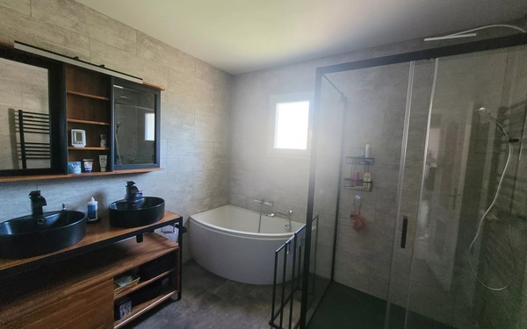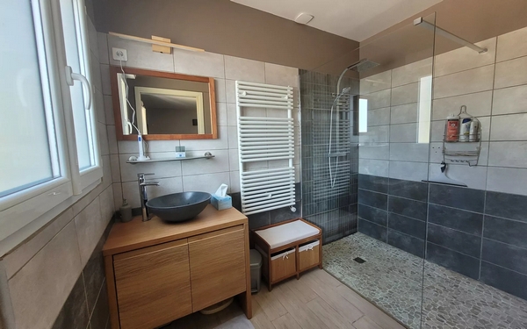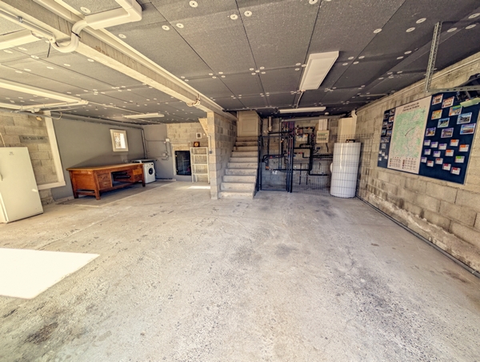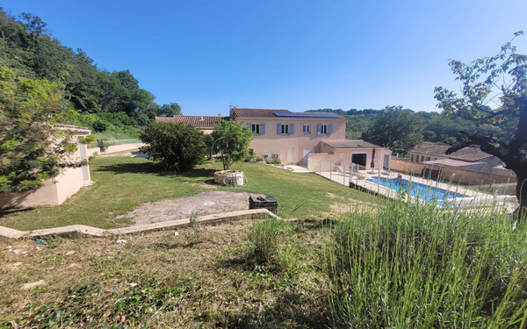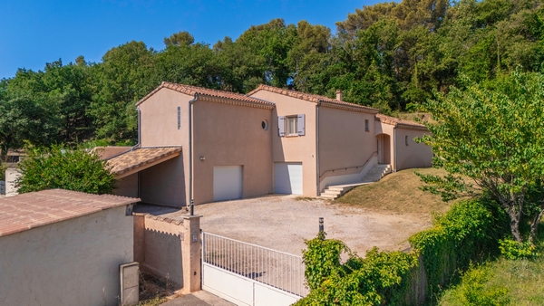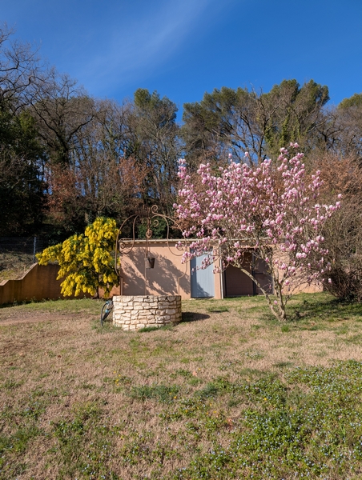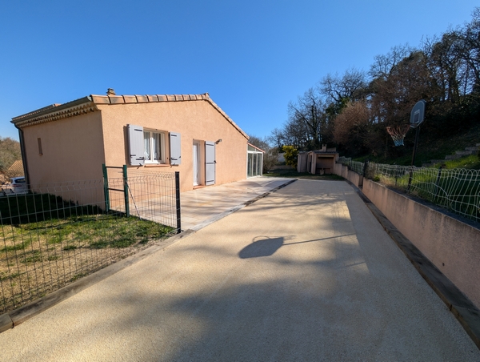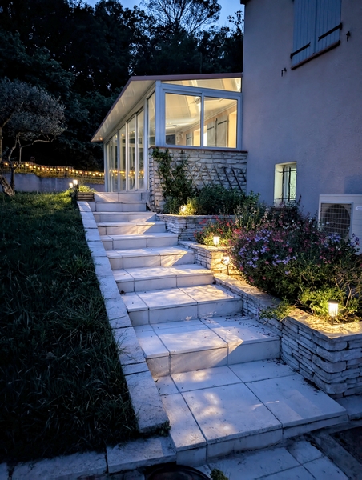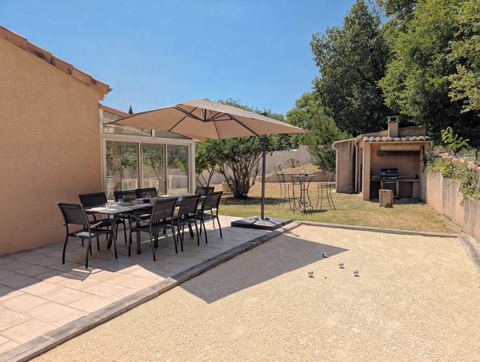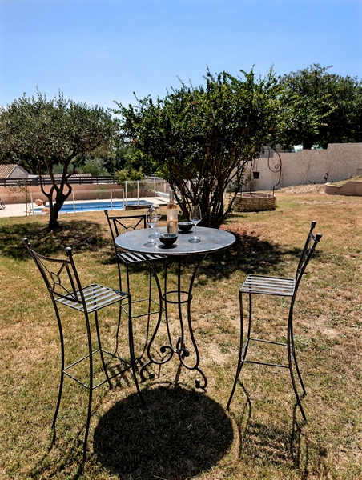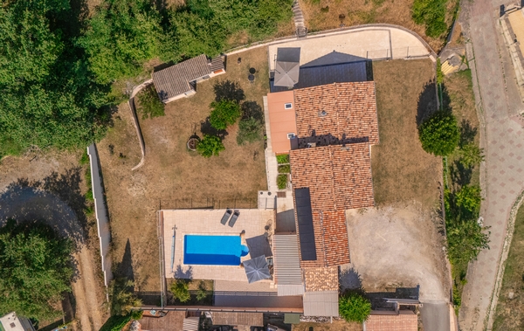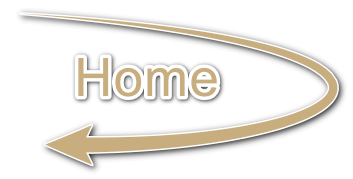Menu
Detailed description of the house
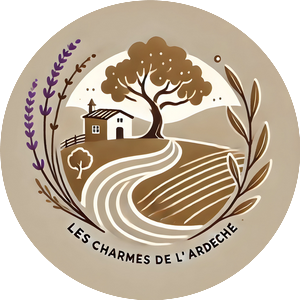
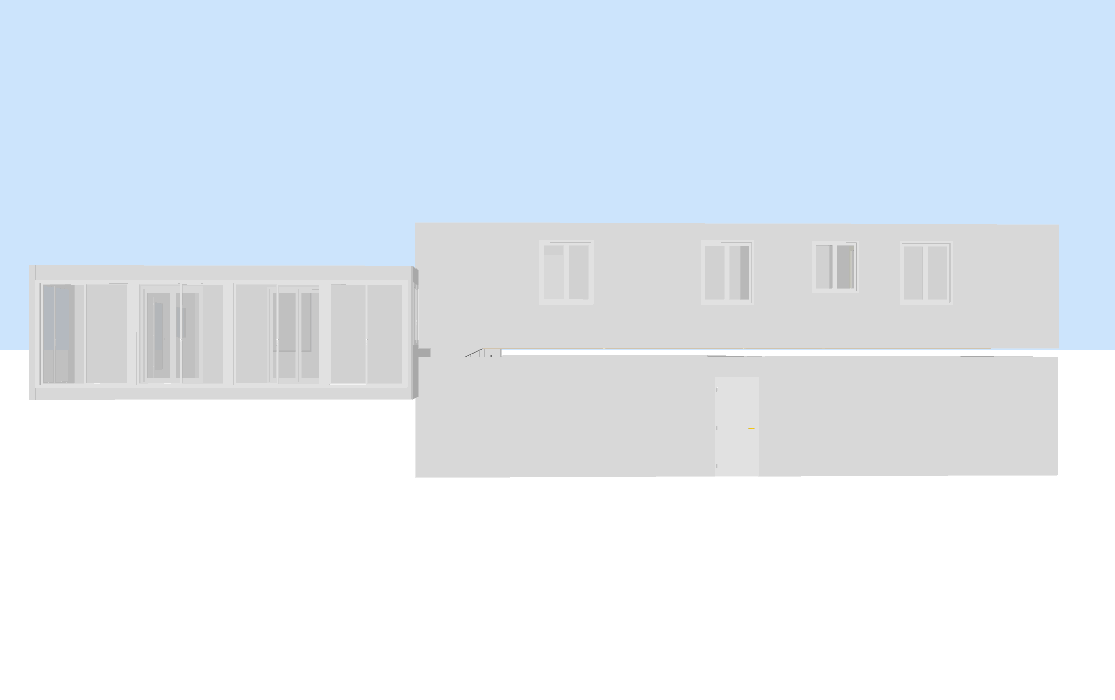
Living Area (Living Room – Dining Room – Kitchen)
The main living area, generously sized at around 60 m², is the bright heart of the house. A large skylight floods the space with natural light throughout the day, creating a particularly warm and pleasant atmosphere.
This open-concept space harmoniously brings together three distinct areas:
- Living Room: Comfortable and inviting, equipped with a cozy sofa corner and a television.
- Dining Area: A large family table easily seats all guests for convivial meals.
- Kitchen: This open kitchen is modern and functional. It features a large countertop, very convenient for cooking with multiple people. The appliances include a traditional oven, an induction cooktop, a refrigerator, a dishwasher, a Nespresso coffee machine, a microwave, as well as all necessary cookware and tableware. A second refrigerator and a standalone freezer are available in the basement for added convenience during your stay.
This living space is also air-conditioned, ensuring coolness and comfort during the summer months.
The living area opens to the south through two sets of double French doors leading directly to the large, bright veranda.
Veranda
Adjacent to the living area and facing due South, the spacious veranda offers a panoramic view of the garden and pool. It’s perfect for enjoying natural light during the off-season or sharing family meals, and it serves as a true extension of the indoor living space.
Bedrooms
The house offers 4 comfortable bedrooms that can accommodate up to 8 people:
- Master bedroom (suite): Features a queen-size bed (160×200 cm) with a private bathroom (walk-in shower and single vanity) and a dressing area. This room offers a view of the garden.
- Bedroom 2: Double bed (140×190 cm) with a view of the garden and pool.
- Bedrooms 3 & 4: Each is equipped with two single beds (90×200 cm). One of these two bedrooms also overlooks the garden and pool.
All bedrooms offer a pleasant, quiet and air-conditioned setting to ensure a restful stay.
Bathrooms and Toilets
The house has two separate bathrooms:
- Main bathroom: A large bathroom equipped with a walk-in shower, a bathtub, and a double sink. Highly appreciated, it also has a window providing natural light and ventilation.
- En-suite bathroom: A private bathroom attached to the master bedroom, which includes a walk-in shower, a single sink, and a window.
Two separate toilets complete the sanitary facilities – one located in the living area and the other near the bedrooms.
Basement and Laundry Area
A large 83 m² basement is available for guests. It includes notably:
- A laundry area equipped with a washing machine.
- A large extra refrigerator.
- A freezer.
This space provides extra convenience, highly appreciated especially for longer stays.
Outdoor Spaces
The outdoor areas are particularly spacious, designed to fully enjoy the mild Ardèche climate:
- Private secured swimming pool (8×4 m): Fully fenced, it offers a safe setting for family swims. Sun loungers placed all around allow for relaxation and sunbathing.
- Large landscaped garden (1,200 m²): Filled with flowers and trees, entirely enclosed to ensure safety and tranquility – ideal for children’s play or relaxation.
- Pétanque court: Spacious and well-maintained, perfect for sharing enjoyable moments together.
- Barbecue area: Located in a small outbuilding, it allows for easy organization of summer outdoor meals.
- Private adjoining forest (2,000 m²): Located to the west of the house, this sloped wooded area offers an exceptional natural setting, enhancing the feeling of tranquility and seclusion.
